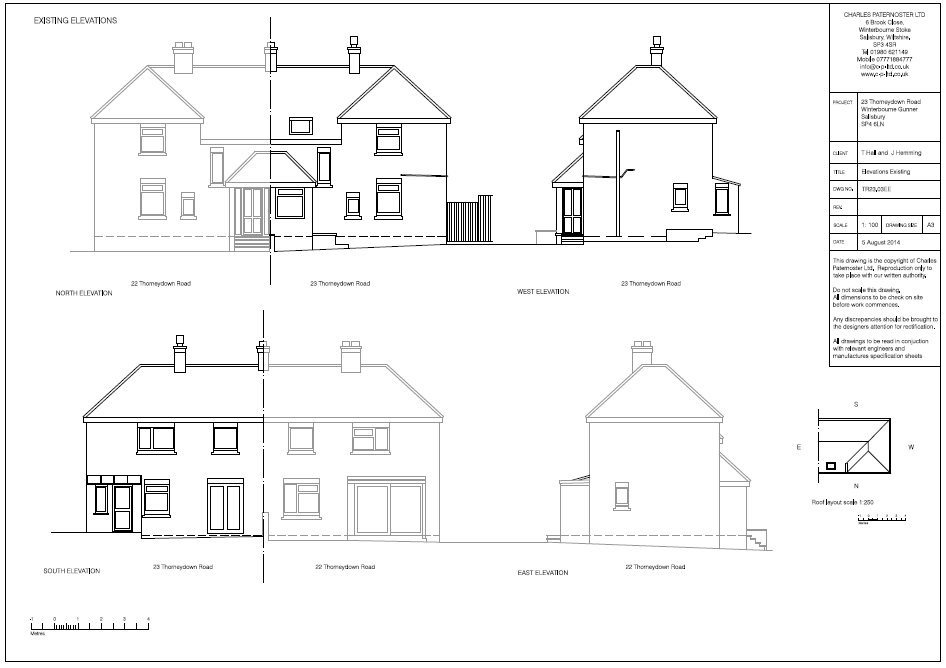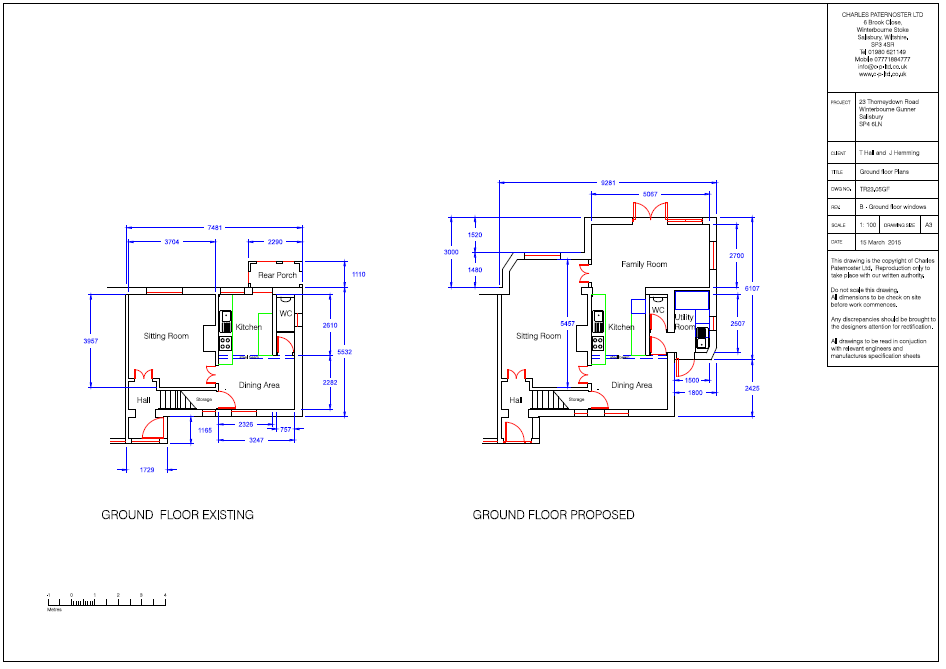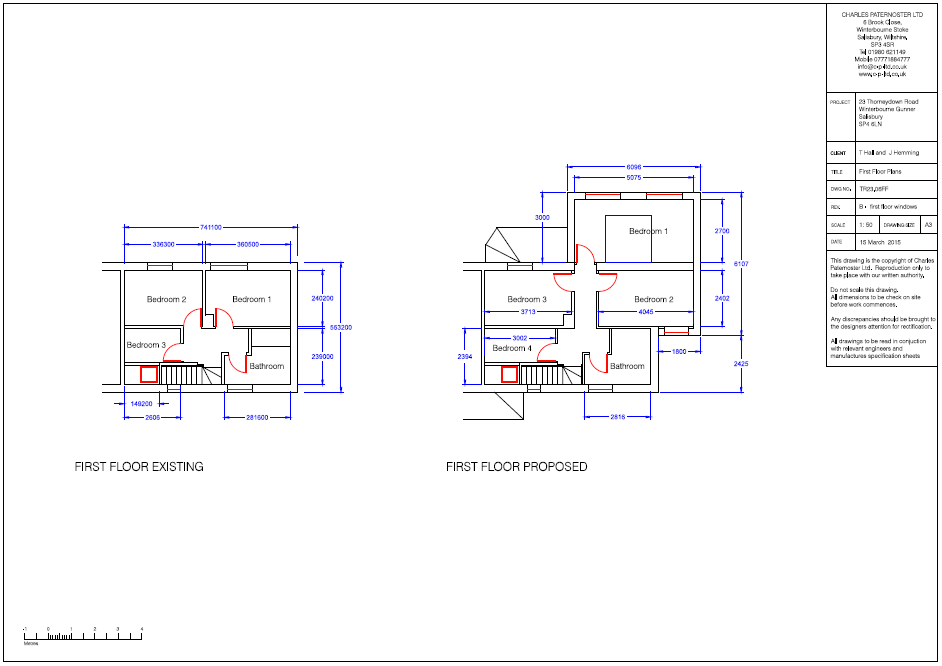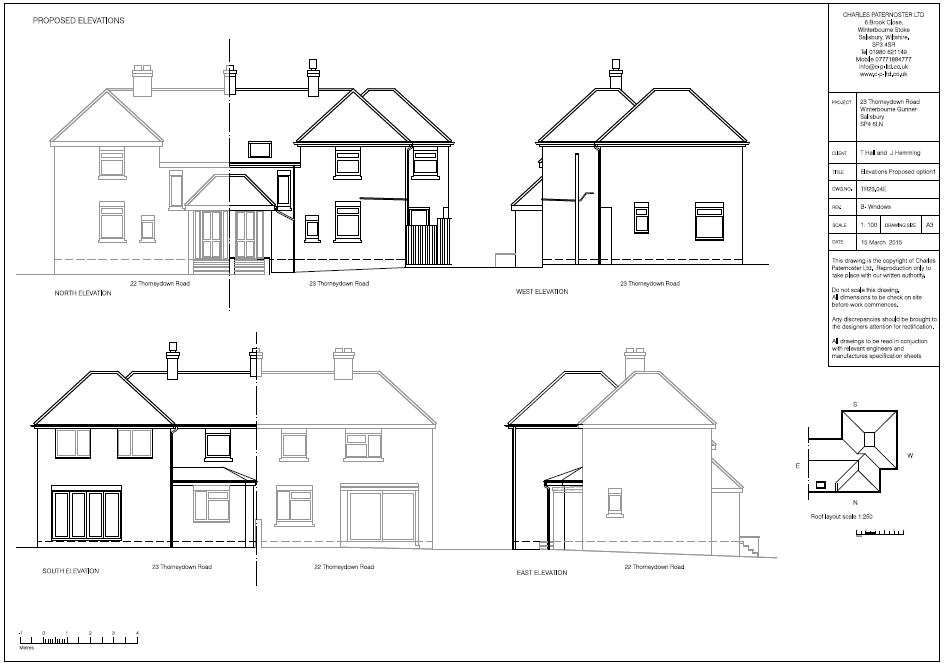Thorneydown
Home extension services in Amesbury, Wiltshire
If you require home extension services in Amesbury, Wiltshire, get in touch with the team from Sarsen Designs.
Thorneydown Road - extension
The brief:
To provide additional space for a growing family, increasing the room sizes and adding another bedroom. Reorientate the front door and steps to suit the property. Retain character of distinctive semi-detached house and enhance views of garden.
Constraints:
The client was rather tall, so need full height spaces in the upstairs rooms whilst keeping the ridge height lower to suit planning policy. Thought required as to the location of the windows because of the orientation of the garden and proximity of neighbours. Tight side access.
Solution:
A two storey rear and side extension with additional single storey sitting room extension. This provided an open plan kitchen, dining family room with a door through to the larger sitting room downstairs and a dedicated utility room with ramped back door allowing access with push chairs. The new extension was built with materials matching the existing and used details such as the pitch of the roof and similar windows to help it bend with the existing building. However the scale of the extension meant that the ridge would have towered over the existing so it was decided to create a small flat area on the top to keep the ridge line the same as the existing.
Upstairs, space was taken out of the original master bedroom to make corridor to the extension; this space was replaced by pushing the old bedroom into the extension to make bedroom 2. Walls were moved to maximise the space in bedroom 3 and 4. All this was done so that work could be phased to minimise disruption and leaving the kitchen and bathroom alone to allow family life to carry on. Moving the front door round to the front again allowed the porch to be better insulated and gave space for generous entrance steps; a ramped access was provided to the back door for wheelchairs and pushchairs. The corner was cut off the ground floor extension to retain the side access to the garden.
No upstairs windows were put in on the side or from the living room to prevent overlooking the neighbours’ gardens. Large rear facing windows were specified to give better views of the garden and allow light into the back of the property.
For home extension services in Amesbury, Wiltshire, contact Sarsen Designs on 0800 772 3701
Thank you for contacting us.
We will get back to you as soon as possible
We will get back to you as soon as possible
Oops, there was an error sending your message.
Please try again later
Please try again later
© 2024. The content on this website is owned by us and our licensors. Do not copy any content (including images) without our consent.





