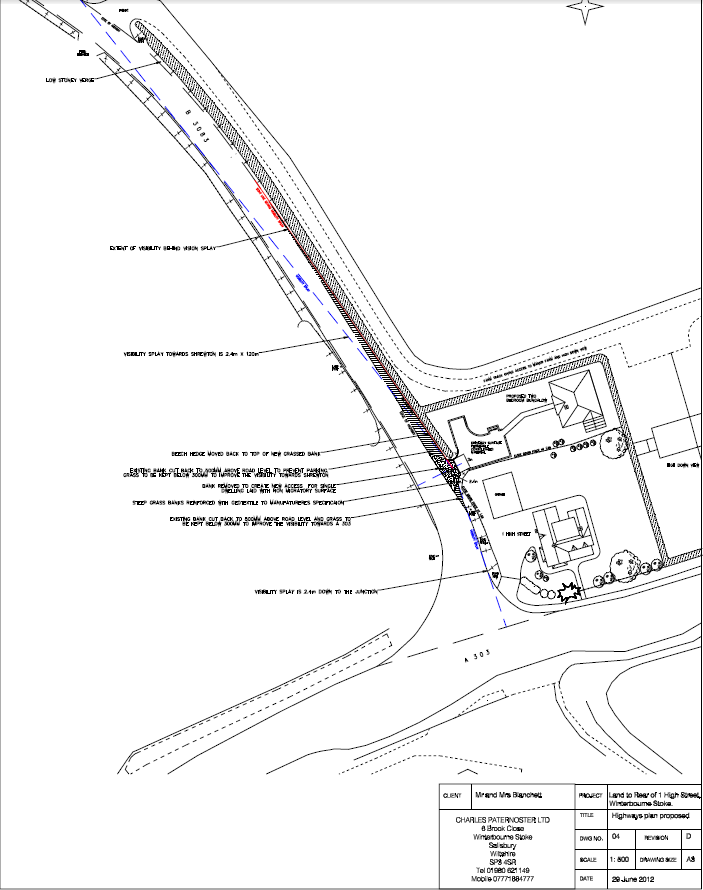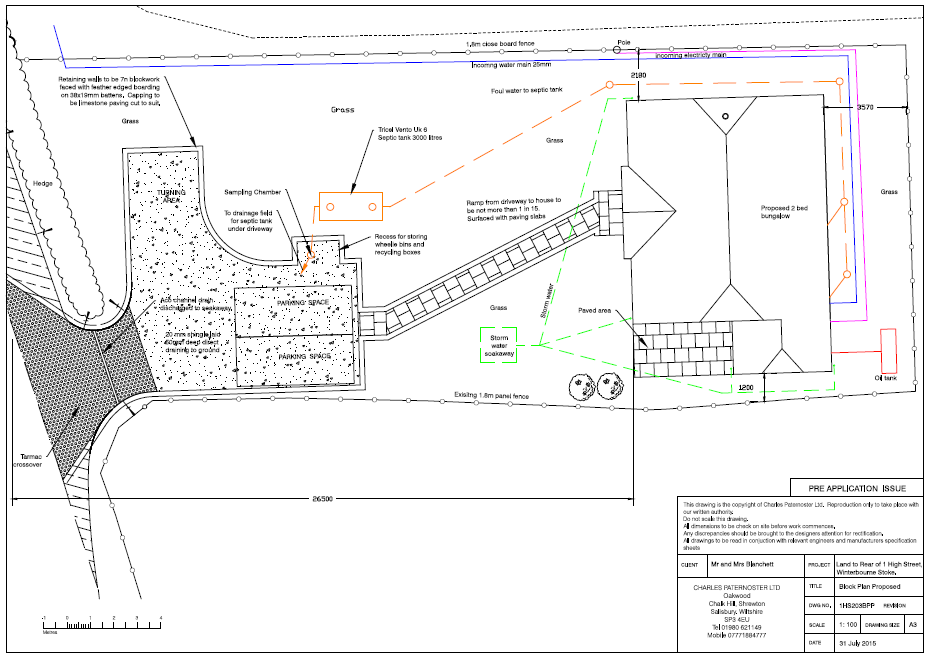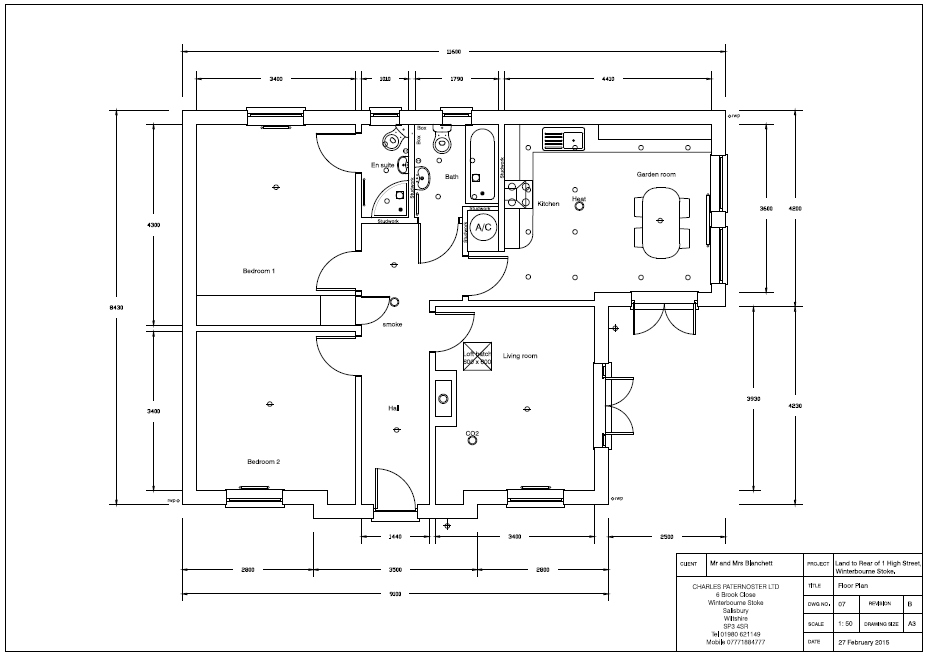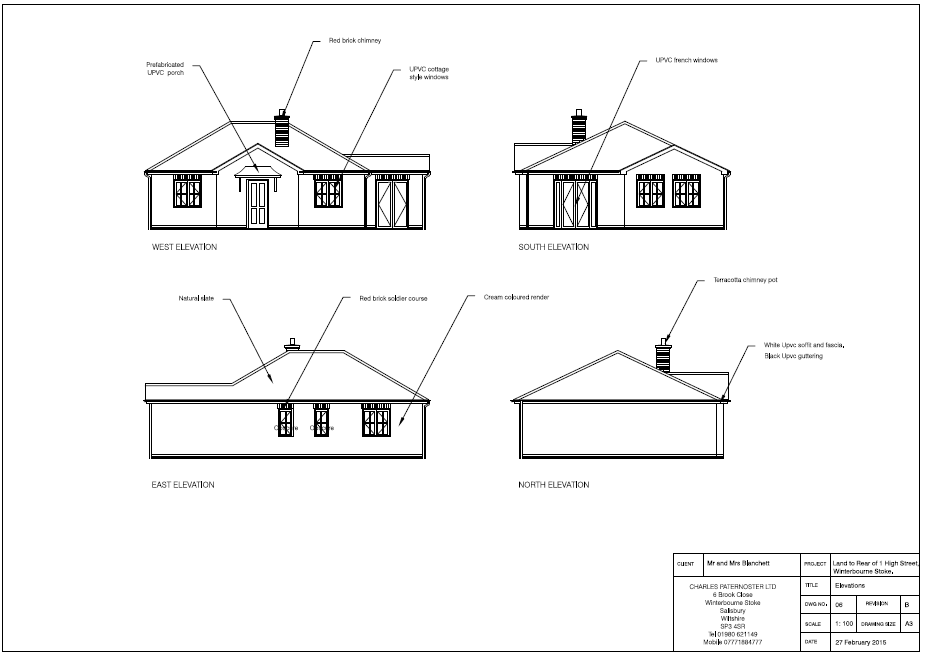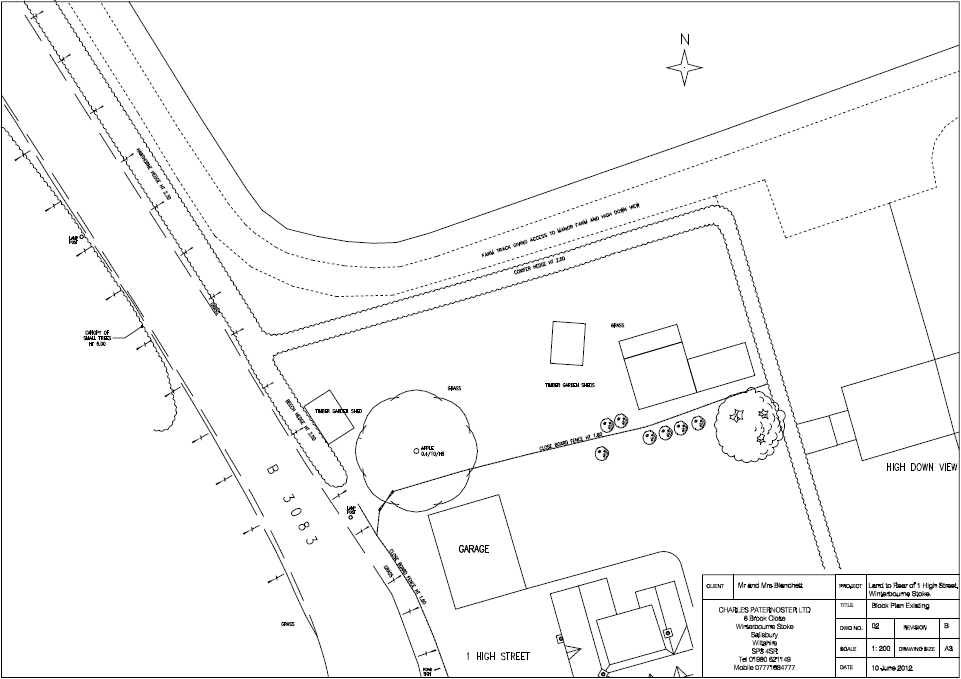Experts in new builds and extensions
For expert architectural advice and help with new builds and extensions, get in touch with the team from Sarsen Designs in Amesbury, Wiltshire.
Field View - new build
Brief:
The owner of a cottage in a village location was looking to gain planning consent to develop the rear portion of his large garden.
Constraints:
The location of the dwelling at the top of the sloped plot restricts the height of the proposed dwelling. A new access would be necessary because the access to the existing cottage was not suitable for another dwelling. The site stands near the junction of busy A and B roads so careful consideration would be needed when designing the entrance.
Thoughtful layout of the site would be required so as not to reduce the amenity, privacy and value of the existing cottage.
Solution:
A bungalow was the most appropriate in terms of the height and scale so as not to over shadow the existing cottage. The dwelling would be sited to the rear of the plot to be out of direct line of sight of the cottage thus maintaining its privacy and the sense of open space.
The access was difficult to design because the road is on a hill with a slight curve and banks on either side. We carried out a full topographical survey and enlisted the help of a traffic consultant get it right. A length of hedge would have to be moved back and the bank cut out to achieve sight lines required by the county highways department.
The layout was designed to make the best use of the space to create a comfortable and convenient home. The flexible accommodation includes two large double bedrooms with en-suite shower and family bathroom; a comfortable living room with open fire and a large kitchen diner.

