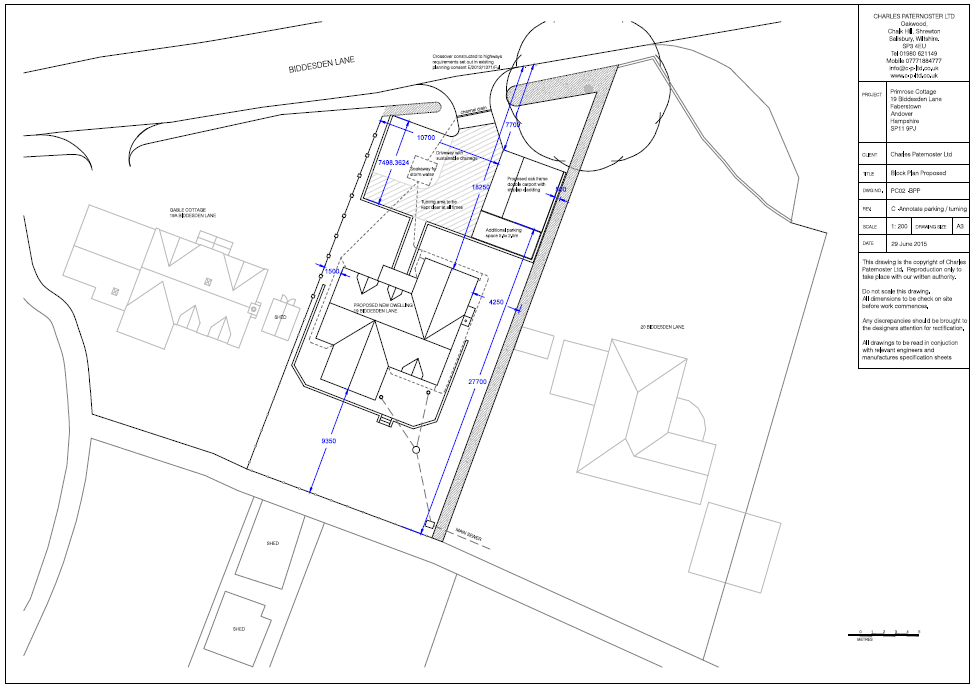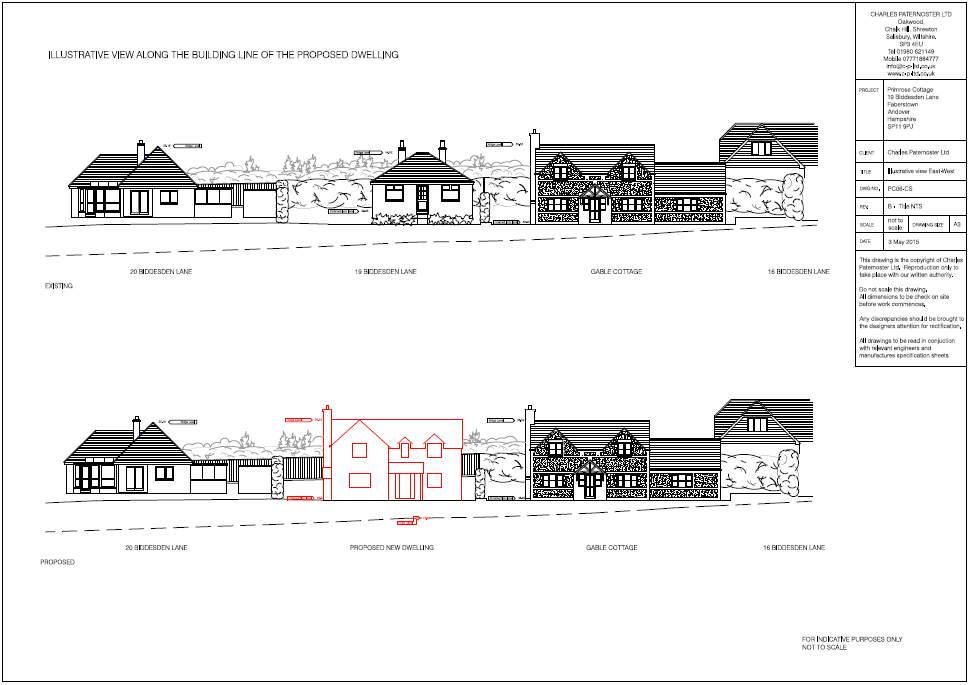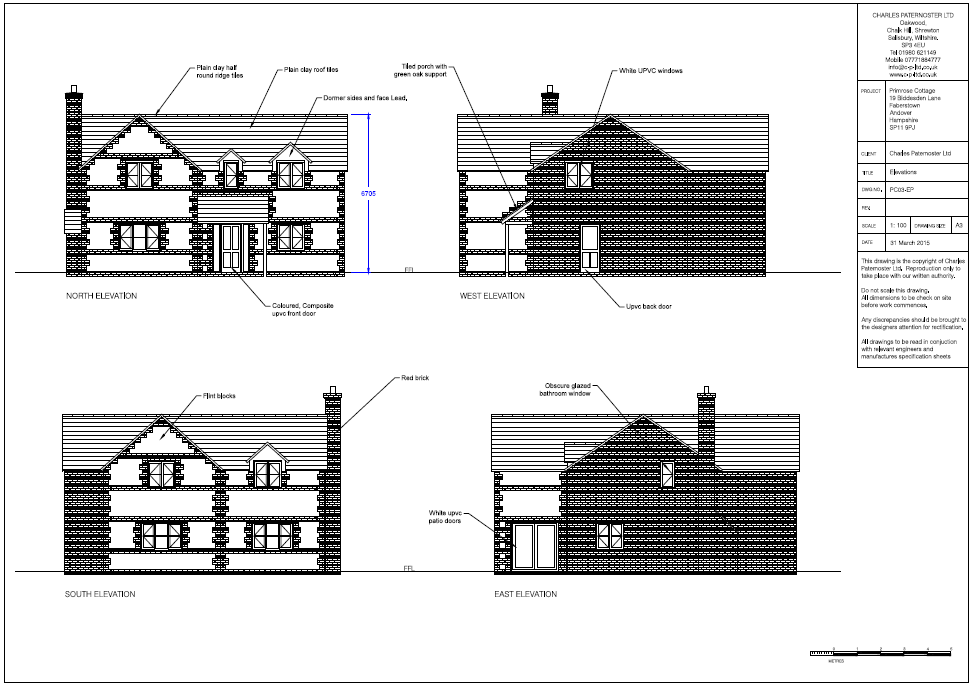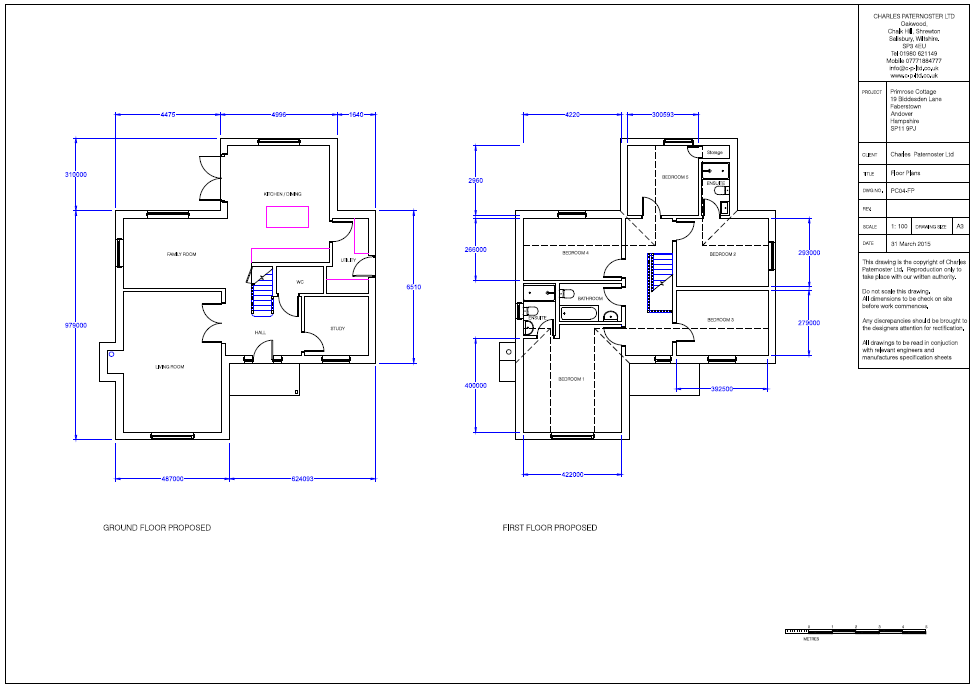Primrose Cottage
Professional help with your new building project in Amesbury, Wiltshire
If you require professional architectural help with your new building project in Amesbury, Wiltshire, get in touch with Sarsen Designs.
Primrose Cottage - new build
The brief:
A speculative development to create a five-bedroom family home with similarities to the flint and brick cottage next door.
Constraints:
Sloping site needs landscaping. Restricted ridge height to suit neighbouring properties. Flexible design to create design that will appeal to buyers.
Solution:
We made flint and brick elevations to echo next door but with plain clay tiles on the roof and lower eaves to meet the height requirement. Give sloped walls in upstairs bedrooms and dormer windows which add visual interest creating a cottage feel. Sun tubes bring natural light into the bathrooms where there are no windows. An attractive green oak porch is used to add curb appeal.
Inside, we made an open plan kitchen, family room and dining room arrangement with a separate sitting room and study is flexible with both open and private spaces. Upstairs, we built five bedrooms with two en-suites and a family bathroom gives plenty of space for a family. Airtight construction and underfloor heating supplied by an air source heat pump keeps the house toasty while a whole house mechanical ventilation heat recovery system reduces heat loss and keeps the air inside fresh.
The garden is terraced with low retaining walls to create a flat lawn area to the rear leading down to a sunken sun trap patio outside the family room and ample parking to the front by the double garage.
If you are starting on a new building project give the team at Sarsen Designs in Amesbury, Wiltshire a call.
0800 772 3701
Thank you for contacting us.
We will get back to you as soon as possible
We will get back to you as soon as possible
Oops, there was an error sending your message.
Please try again later
Please try again later
© 2024. The content on this website is owned by us and our licensors. Do not copy any content (including images) without our consent.





