Building design, construction drawings, and more - we are your ideal choice
At Sarsen Design, we offer a range of architectural services right from design to construction. We will also help you with building permissions and paperwork.
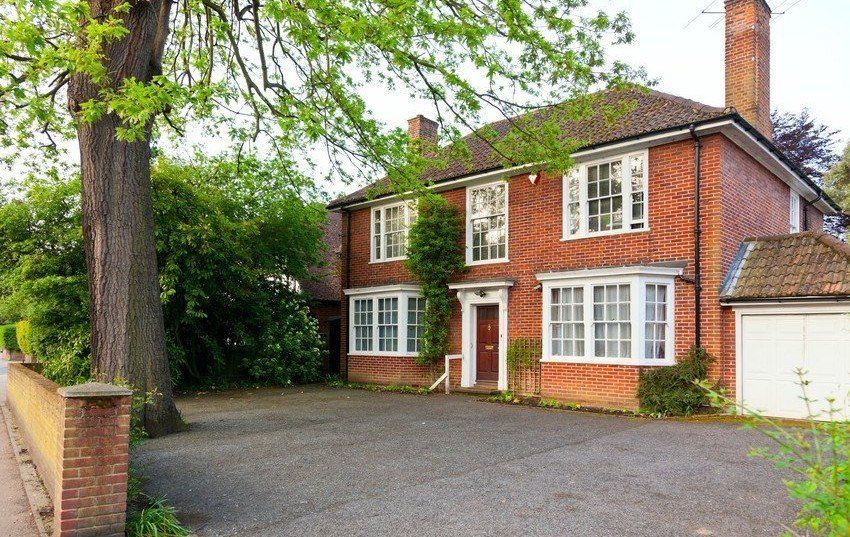
Our design services
We provide an individual service from initial point of contact to final construction drawings. With careful thought and attention to detail through every stage of the process, from the way the rooms and spaces interact to the technical details such as wiring and plumbing layouts, specially selected materials and techniques create the scheme that is perfect for you.
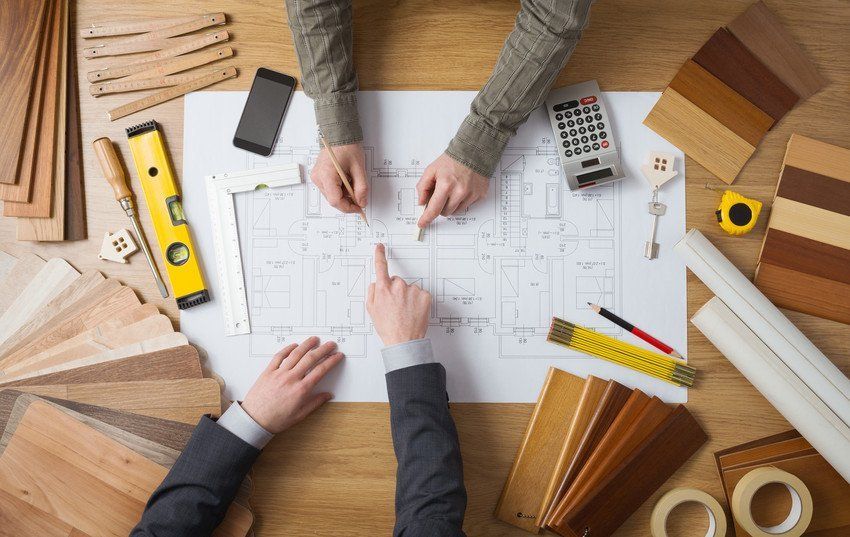
Free initial consultation
With every architectural project the first and most crucial step in any project is the initial design consultation. We provide this as a free, no obligation service. We will meet you to assess the existing property/site and discuss your aspirations for your project. We use this information to understand your needs and discuss suitable proposals. Following this, if you are interested in taking your project further, we will provide you with a free quotation for our subsequent works, as described below.
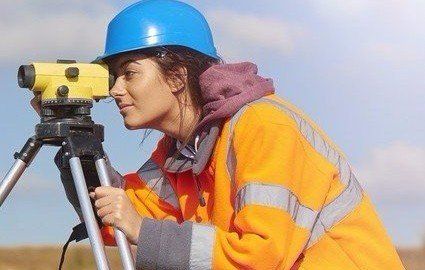
Site survey
Once appointed, we will arrange a laser measured site survey to record the existing layout, site levels and surrounding information required to produce the existing floor plans and elevations. This is a vital step towards developing your dream project. We will issue you with a hard copy of the existing plans and a digital copy in PDF format so that you have a copy for your records. For development of a blank site it may be necessary to appoint a specialist topographical surveying company. In this instance we will obtain quotations on your behalf from local surveying companies.
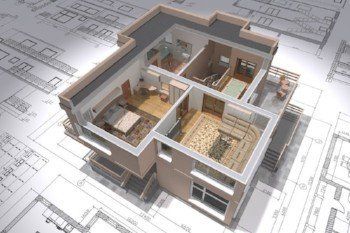
Initial design concepts
Once we have produced the existing plans, we then take our design brief from the initial design consultation to prepare a number of alternative ideas that will be presented to you as a starting point. We can discuss costs and timescales to help produce a scheme that is most appropriate for your needs. We will send you the initial design concepts via email or if you require a hard copy we will post them to you. Communication is essential to a successful project; ideas are shared by email, conversation, Pinterest boards and face to face meetings as the design takes shape.
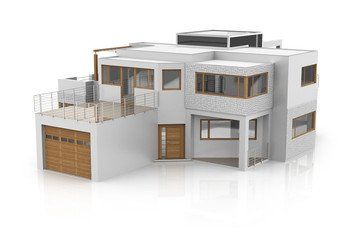
Design review
The initial design concepts are just the first step towards developing the full potential of your home. When you have had time to consider them, we will arrange a review at your convenience to discuss all options to maximise the potential of your property. Careful attention is paid at the design stage to creating the right scheme for a particular family. We often propose several options before we find the right balance of space and design that really works. Discussions will include materials and construction methods, helping you to navigate the huge variety of options to bring your ideas to life. After our review meeting, we head back to the office to start work on fine tuning the designs in accordance with the notes gathered from our meeting. It may require more than one review meeting to achieve your perfect design. Once the design is finalised and you are 100% happy with the scheme, we will then issue the design drawings.

Planning applications
If planning permission or listed building consent is required, we will produce the technical drawings, surveys and reports necessary to complete the application, sourcing technical reports such as ecological reports and structural surveys if needed, and submit the planning application on your behalf. We monitor the progress of the application and liaise with the appointed planning case officer where necessary. Typically a householder planning application for minor developments such as house extensions or a dormer loft conversion will take around 8 weeks for the local planning authority to determine a decision.
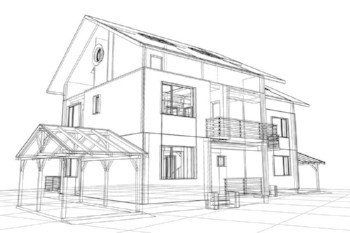
Construction drawings
After the relevant planning approval has been granted, we will then begin preparing the construction and building regulations drawings. This is the stage at which the plumbing, ventilation and electrical layouts are created. We will also produce plans for liaising with structural engineers and any other professional consultants as necessary. Sometimes we are also asked to help with the specification of fixtures and fittings such as lighting, kitchens and sanitary ware; advising on design, suitability, cost and supplier. All this information is then collated into the detailed construction and building regulations plans.
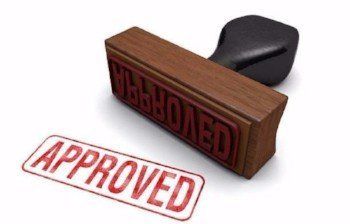
Building regulation approval
The final stage before the construction process can start is to gain building regulations approval. There are two options with building regulations, you can either use Local Authority Building Control or an Approved Inspector. When submitting to LABC approvals are generally received within 6-8 weeks, however if you choose to use an independent building control company this time can be significantly reduced. Sarsen Designs will submit the building regulations application on your behalf, along with the architectural drawings, structural details and all other building regulations information required.
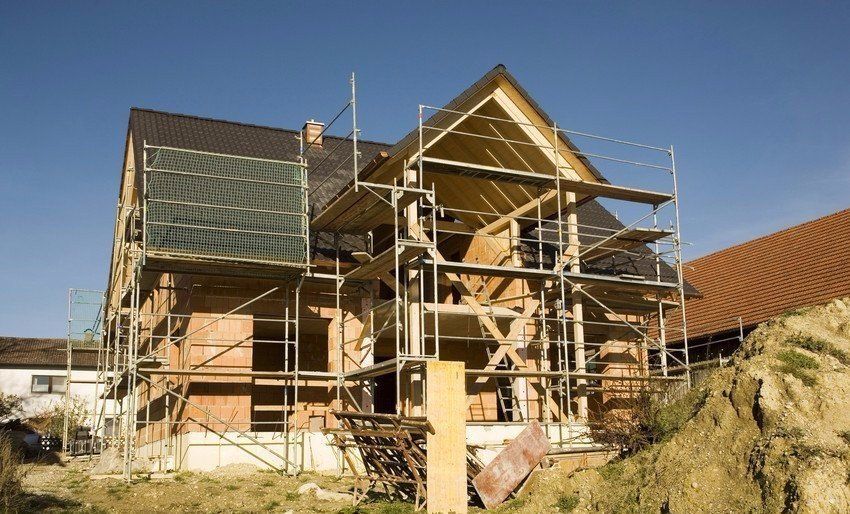
Construction process
Once all the relevant approvals are in place the construction process can begin. If you have not appointed a builder we are more than happy to issue the construction drawings out to a number of reputable and competent building firms, for you to obtain a price quotation and to help you select the right builder for your project.
Contact Sarsen Designs in Wiltshire for a range of architectural services and help from design to construction. Call 07771884777

