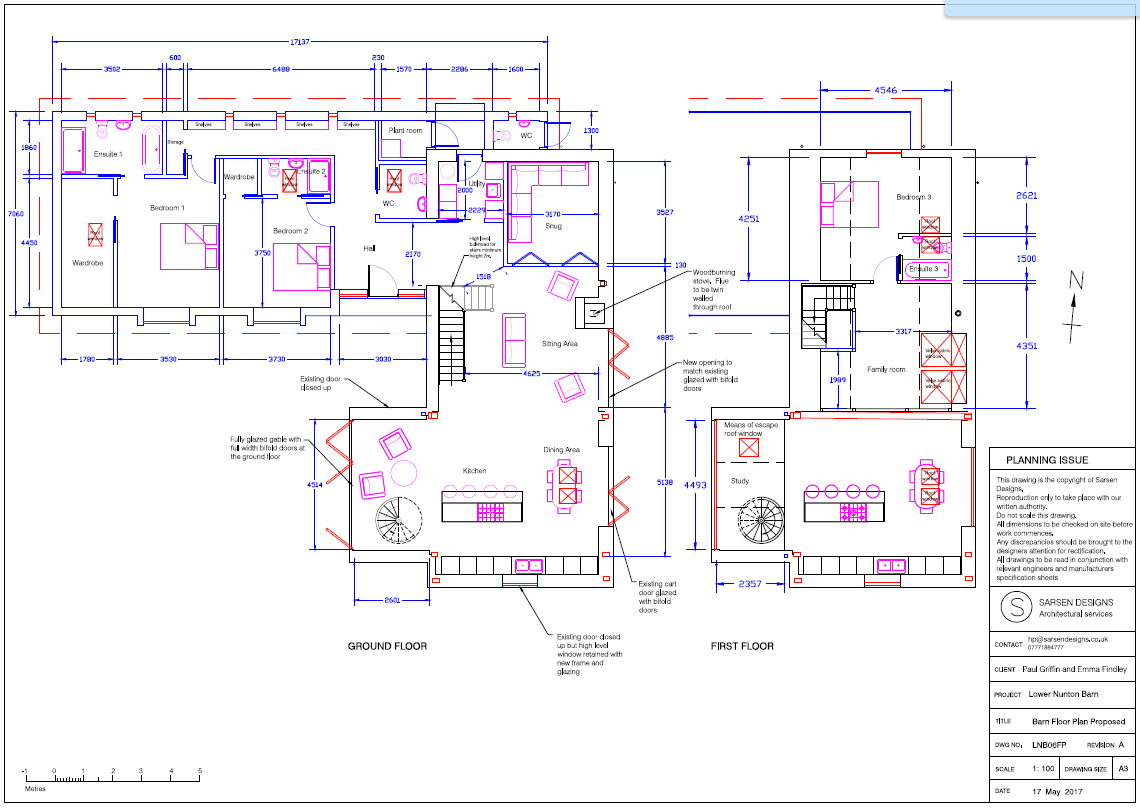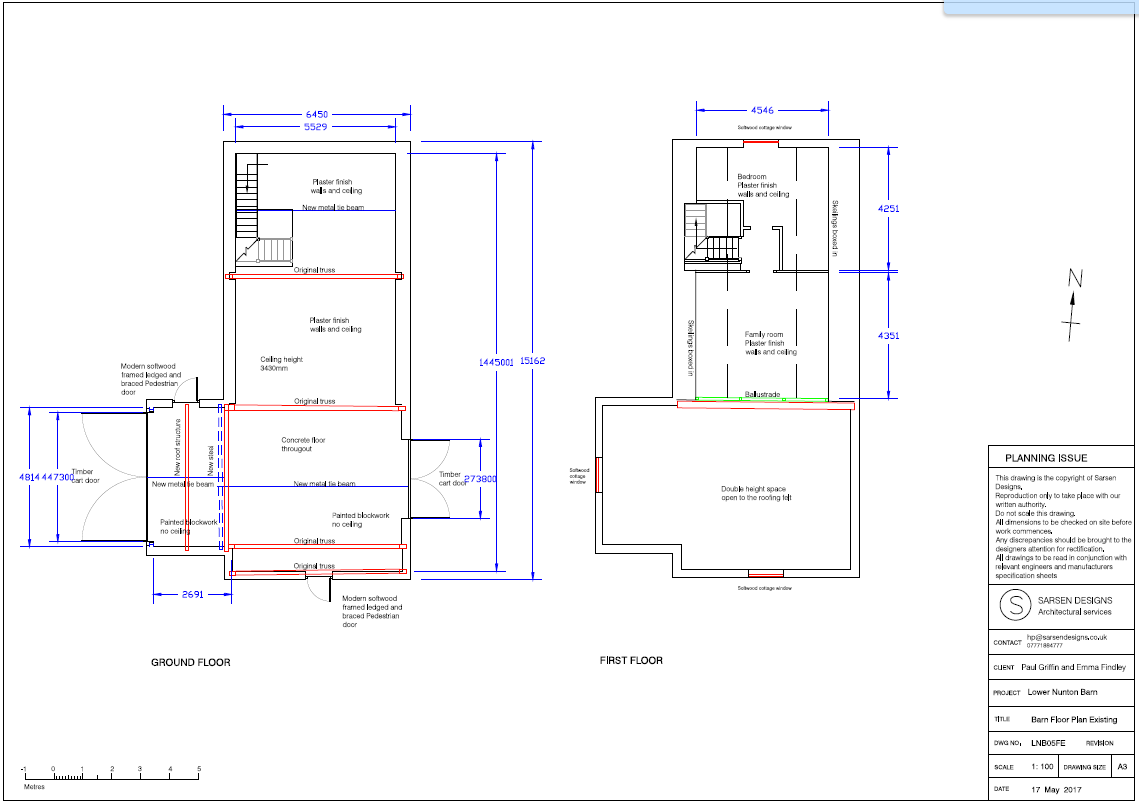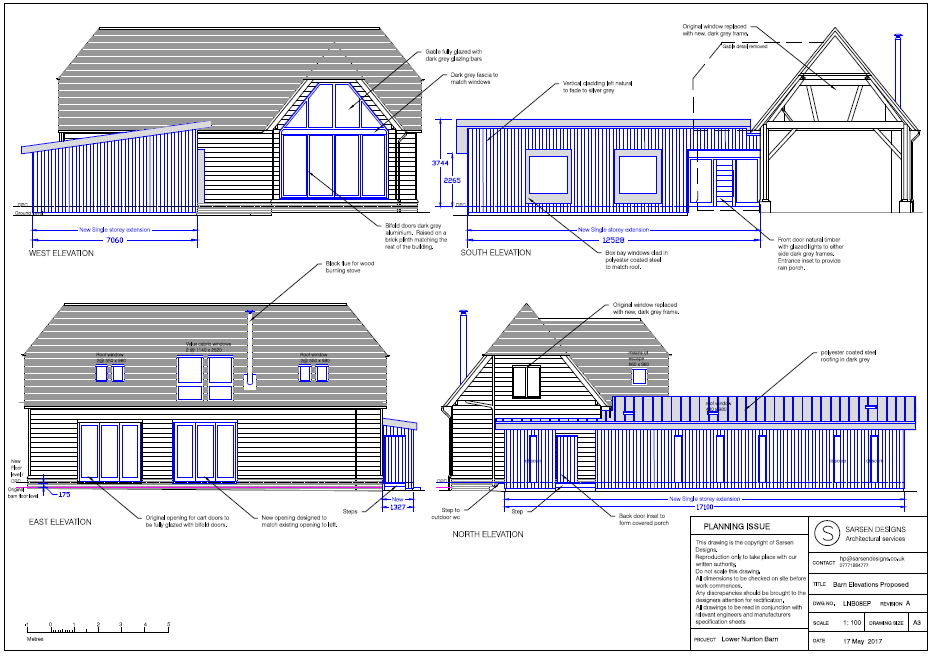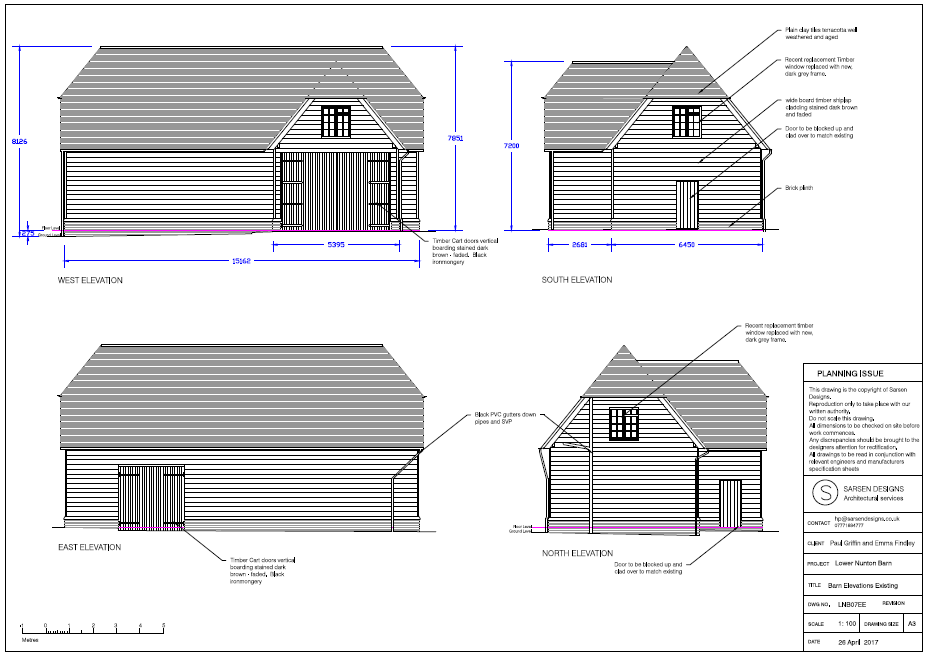Lower Nunton Barn
Barn conversion and extension services in Amesbury, Wiltshire
Do you want to add more value to your property? For barn conversion and extension services in Amesbury, Wiltshire, contact Sarsen Designs. Call us today for a free quote.
Lower Nunton Barn - Conversion and extension
Brief:
To create a light. modern, comfortable home with three bedrooms whilst retaining the character of the building especially the double height space in the centre. To add single storey extension to provide additional accommodation.
Constraints:
To reduce the impact of the new extension on the existing building, making a clear distinction between old and new. Maintain the views of this building from the wider countryside.
Solution:
Externally, the main features of the barn will be retained with windows cut in to bring light in. The front gable will be glazed all the way up to the roof line accentuating the form of the building and providing light for the ground floor and the study area. To the rear of the barn the timber cart doors are to be replaced with fully glazed bifold doors giving a clear view right thought the building, a second identical set of doors Is to be installed to the sitting area to bring light into the central part of the building with additional roof windows for the upstairs rooms.
A black twin wall flue will be added to the rear elevation for the new wood burning stove in the area. All the additional features are clearly modern to preserve the story of the original building. This Includes replacing the existing upstairs windows; using the same aluminium frames as the extension for all the windows, tie the two parts of the building together.
The simple rectangular extension will be clad in narrow vertical cedar boards which will fade with time to a pale silver grey. This will be in tone with the darker grey windows and doors and the aluminium roof, creating a simple modern colour palate.
At the front, the roof will be cut back so that it doesn't Interfere with the roofline of the existing barn and thereby retain the distinction between the old and the new.
The front elevation is broken up with three simple rectangular forms the two bay windows, incorporating window seats for the bedrooms and the front door porch. On the rear elevation, narrow, floor to ceiling windows bring light in to the dark rear corridor and bathroom echoing the lines of the cladding. The roof line from the extension is run on to cover the outside WC and forms a covered back porch.
Internally the barn retains the upstairs rooms; moving the stairs to allow the cut through to the extension. This leaves the central space of the barn open to the ridge only closing in the study area. On the ground floor the main space is left as open as possible divided into areas by the furniture. Two new spaces will be enclosed at the northern end to create a utility room and a more intimate living space in the snug which will contrast well with the open double height space of the main barn.
The extension will create a generous hall area and will house two further bedrooms with en suites. The high sloping ceiling inside created by the mono pitch roof gives a feeling of space, reflecting the high ceilings and double height spaces in the main barn. This simple low level extension will have little impact on the surrounding area, windows are arranged to reserve the privacy of the neighbours and the extension is shielded by the bungalow and walls.
For affordable barn conversion and extension services in Amesbury, Wiltshire, get in touch with Sarsen Designs on 0800 772 3701
Thank you for contacting us.
We will get back to you as soon as possible
We will get back to you as soon as possible
Oops, there was an error sending your message.
Please try again later
Please try again later
© 2024. The content on this website is owned by us and our licensors. Do not copy any content (including images) without our consent.





