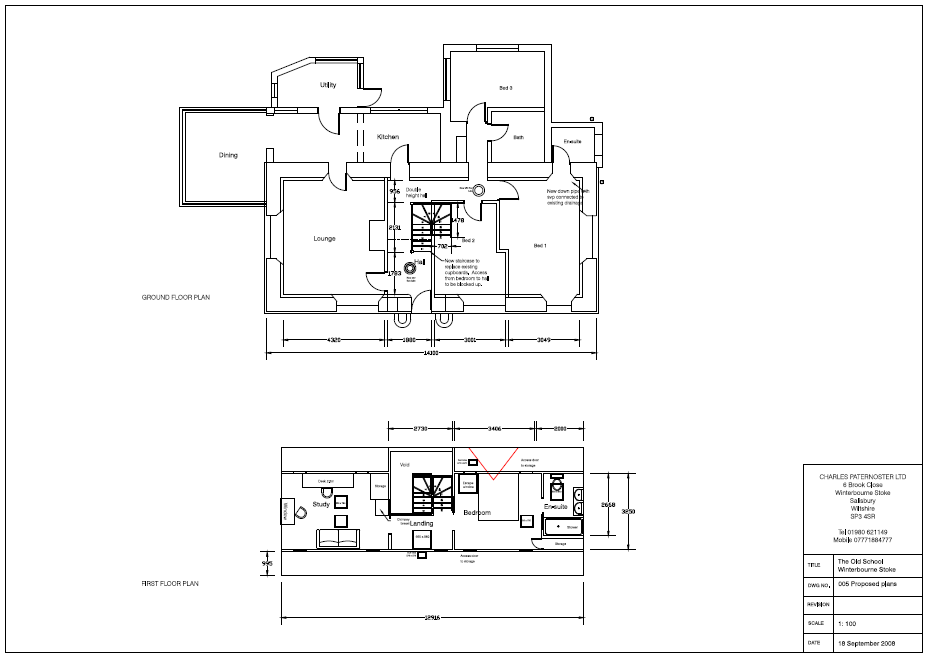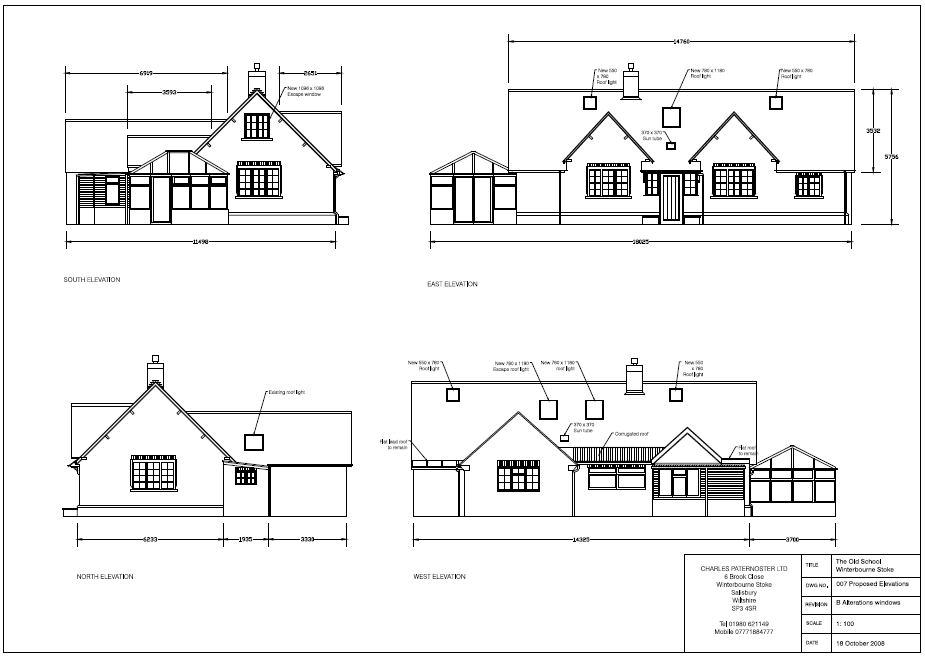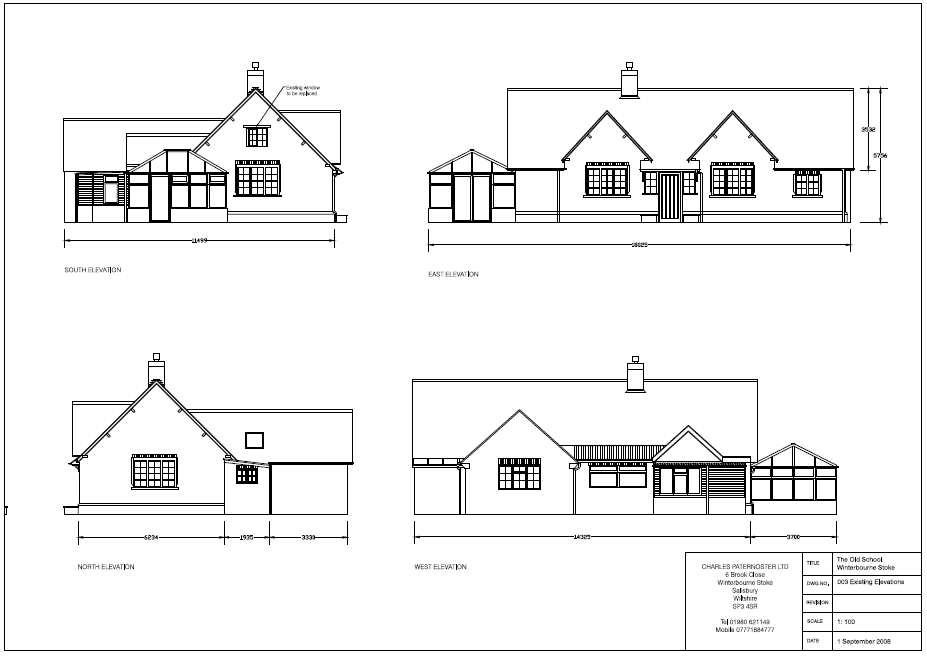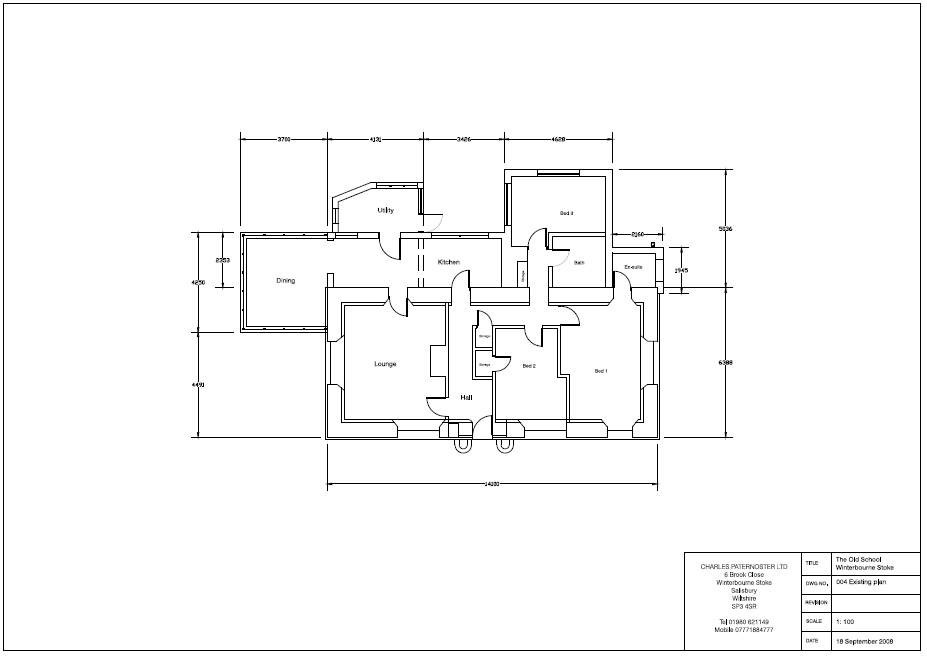Do you want to redo your roof?
For excellent roof redesign services in Amesbury, Wiltshire, contact Sarsen Designs.
Old School – roof redesign
Brief:
Contact
To provide a bedroom en-suite and home office/spare room in the roof of a Victorian school house. Create an open stairwell to let as much light as possible into the dark ground floor. Retain as much storage space as possible for the items that had been stored in the loft.
Constraints:
Narrow building and the extra insulation required reduced the roof height Chimney stack in the middle of the roof.
Solution:
A double winder staircase was chosen as a compact design that would allow sufficient head room at the top of the flight. This meant offsetting the doors into the sloped area towards the front of the house. We chose to use sliding doors to maximise the use of space in the rooms. The WC was located under the window to give extra head room and increase the sense of space. High specification fittings were chosen for the en-suite including natural stone surfaces and a wooden, double sink vanity unit to create luxurious retreat.
We specified big roof lights on both the front and the back of the roof to maximise the light coming into this rather dark property. This was particularly successful in the stairwell which we left open with a gallery corridor to allow light to flood into the very dark hallway below.
A full length wardrobe was fitted in the bedroom by the en-suite, next to which the unused area behind the shower was made into a long narrow storage cupboard to store the two folding beds the clients use when they have visitors. In the office a large stationary cupboard with bi-fold doors was fitted next to the chimney. All the space in the eaves is boarded out for storage with access hatches in both rooms.





